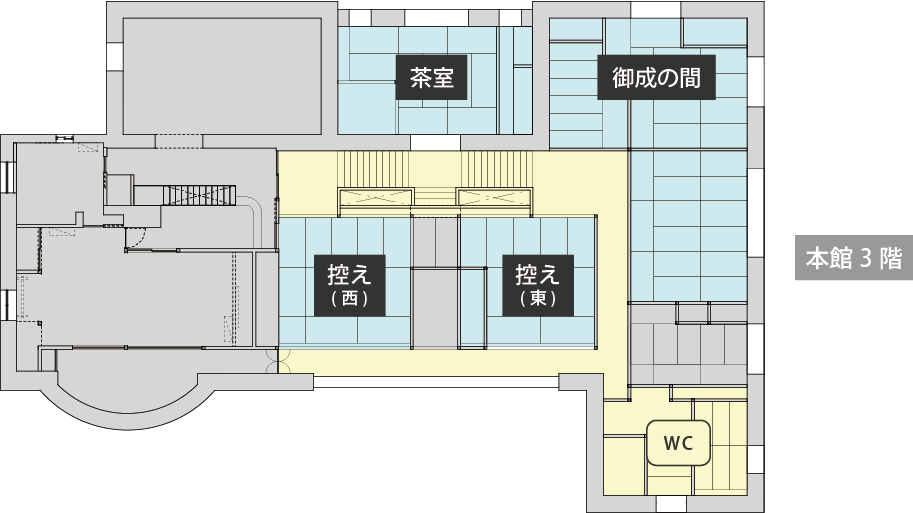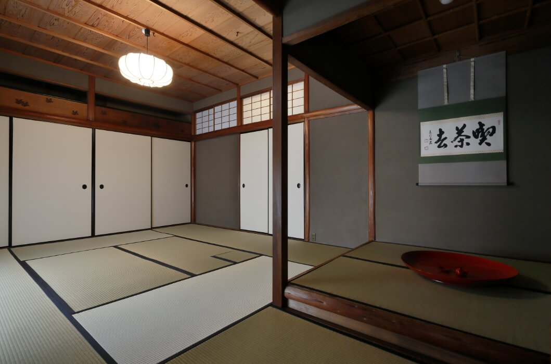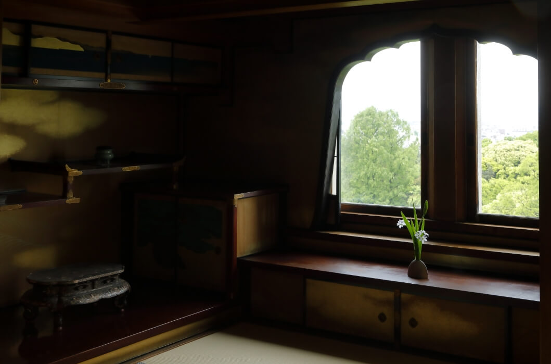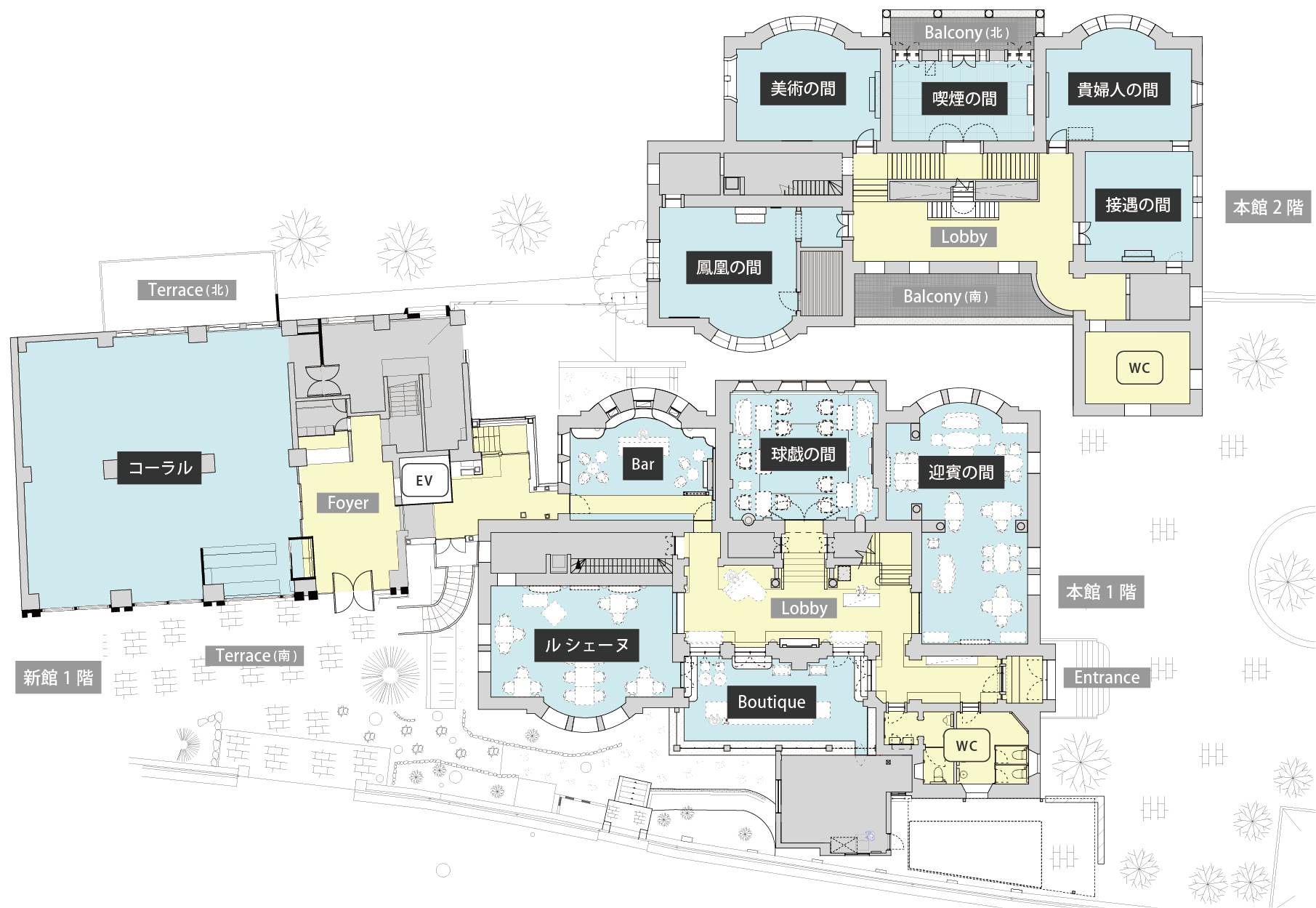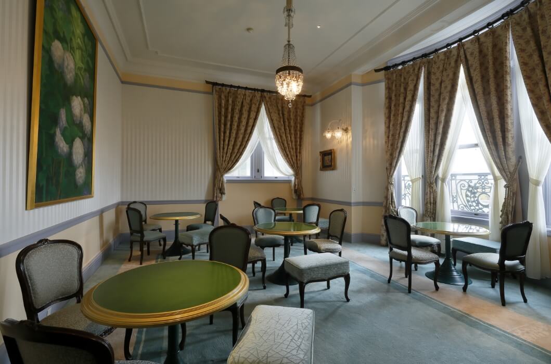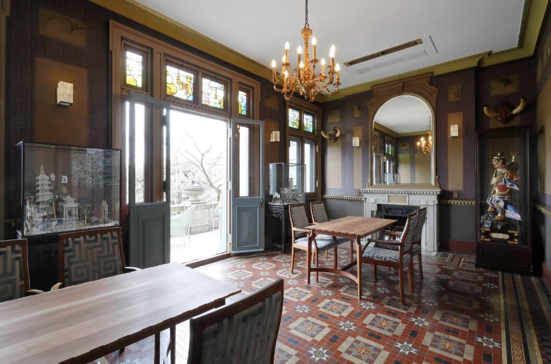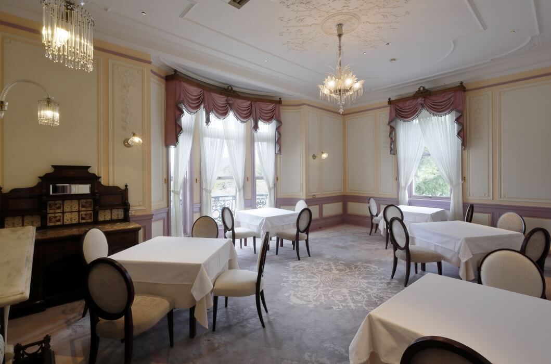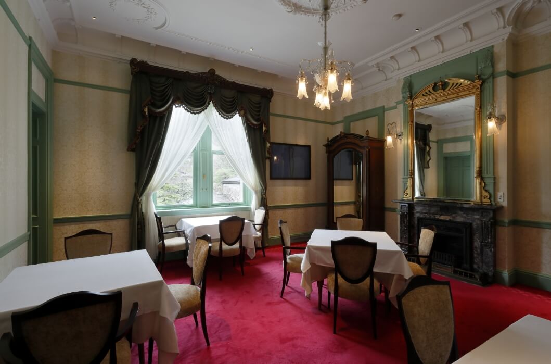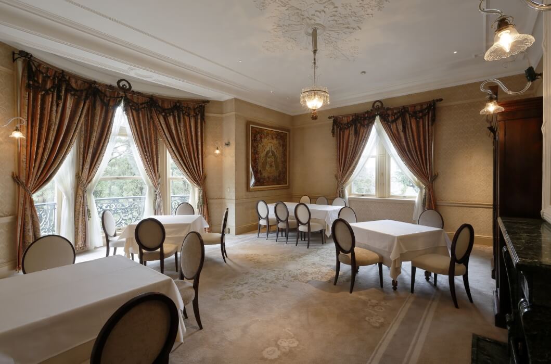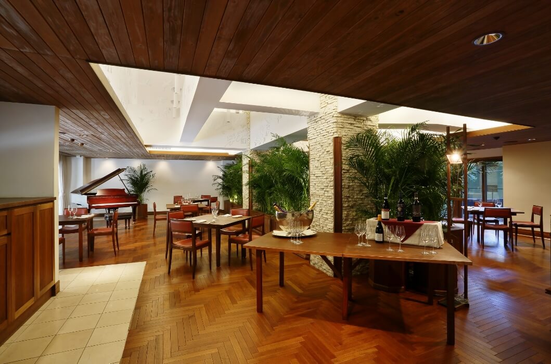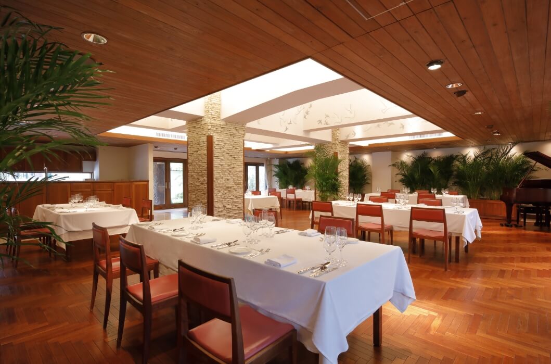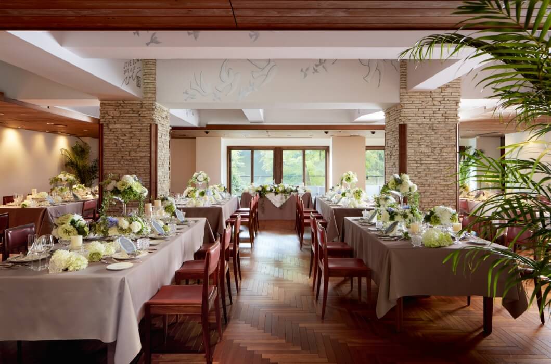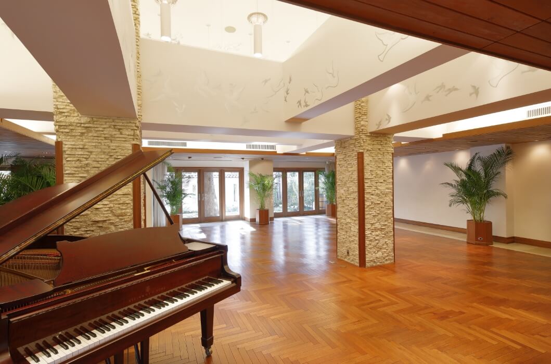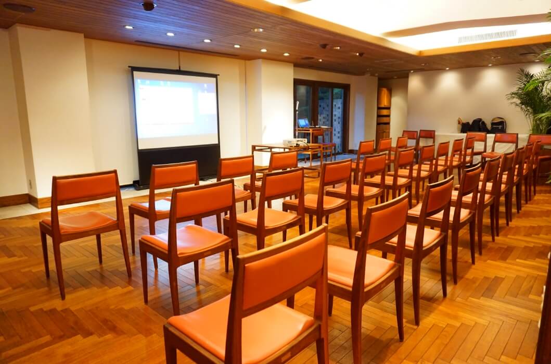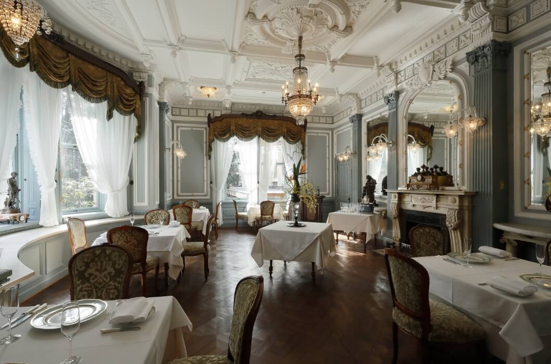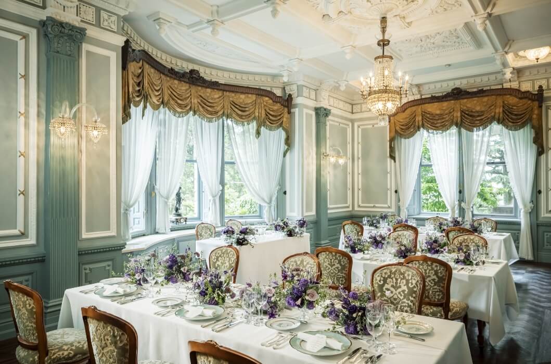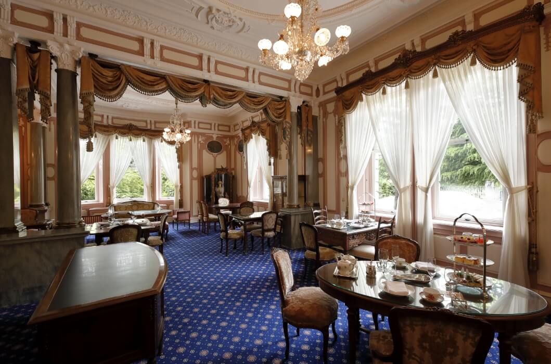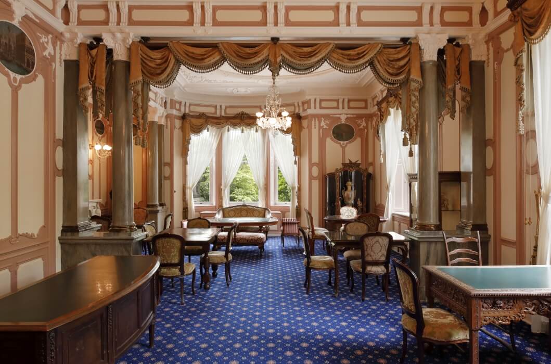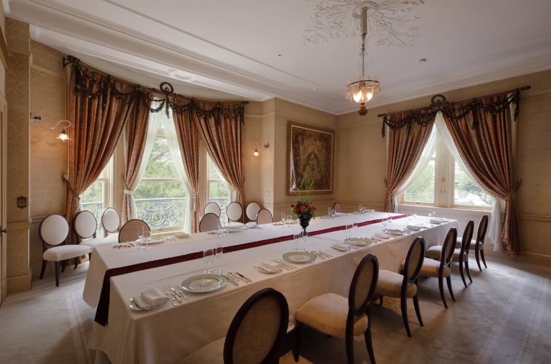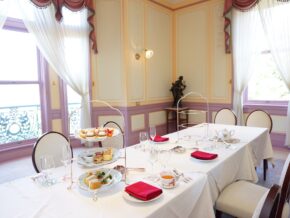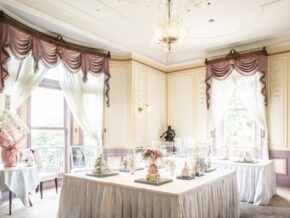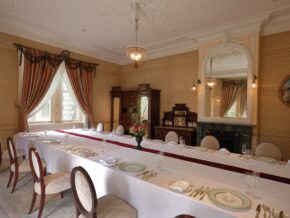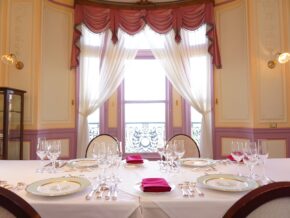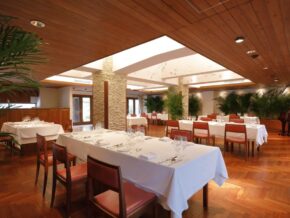Venue
Venue
A classical room, an open room, or a solemn and serene room.
Each room has a different style and design in a distinctive venue.
Various parties and events can be held according to the number of people and purpose of use.
| Venue Name | Location | Area (m2) | formal dinner | school | theater |
|---|---|---|---|---|---|
| Chorakukan Terrace CORAL | New Bldg. 1F | 150 | 50 persons | 70 persons | 80 persons |
| LE CHENE | Main Bldg. 1F | 51 | 14 persons | - | - |
| guest room | Main Bldg. 1F | 65 | 20 persons | - | - |
| Phoenix Room | Main Bldg. 2F | 45 | 12 persons | 20 persons | 35 persons |
Chorakukan Terrace CORAL
Vaulted ceilings, warm plaster walls, and natural coral seat pillars. This bright and modern banquet room boasts the largest capacity in Choraku-kan.
| venue | Area (m2) | Supper (person) | School (persons) | Conference Theaters (persons) |
|---|---|---|---|---|
| Chorakukan Terrace CORAL | 150 | 50 | 70 | 80 |
| venue | Area (m2) |
|---|---|
| Chorakukan Terrace CORAL | 150 |
| Supper (person) | School (persons) | Conference Theaters (persons) |
|---|---|---|
| 50 | 70 | 80 |
Main Bldg. 1F LE CHENE
A room in the English Neo-Classical style used as a dining room. The banquet hall is elegantly furnished as it was when it was built, with beautiful plant pattern reliefs and gorgeous chandeliers.
| venue | Area (m2) | Supper (person) | School (persons) | Conference Theaters (persons) |
|---|---|---|---|---|
| LE CHENE | 51 | 14 | - | - |
| venue | Area (m2) |
|---|---|
| LE CHENE | 51 |
| Supper (person) | School (persons) | Conference Theaters (persons) |
|---|---|---|
| 14 | - | - |
Honkan 1st floor, Geihin-no-ma
The Rococo-style parlor is located near the entrance. One room, in the vein of the drawing room, has a feminine and elegant atmosphere.
| venue | Area (m2) | Supper (person) | School (persons) | Conference Theaters (persons) |
|---|---|---|---|---|
| guest room | 65 | 20 | - | - |
| venue | Area (m2) |
|---|---|
| guest room | 65 |
| Supper (person) | School (persons) | Conference Theaters (persons) |
|---|---|---|
| 20 | - | - |
Honkan 2F Houou-no-Ma
Natural light pours in from two large windows on the west and south sides of the room, creating a bright atmosphere. The guest room at that time with a short approach inside the door.
| venue | Area (m2) | Supper (person) | School (persons) | Conference Theaters (persons) |
|---|---|---|---|---|
| Phoenix Room | 45 | 12 | 20 | 35 |
| venue | Area (m2) |
|---|---|
| Phoenix Room | 45 |
| Supper (person) | School (persons) | Conference Theaters (persons) |
|---|---|---|
| 12 | 20 | 35 |
Other
We also have a variety of private rooms and Japanese-style rooms that are not usually open to the public.
02 Fair / Plan
KYOTO
CHOURAKUKAN




